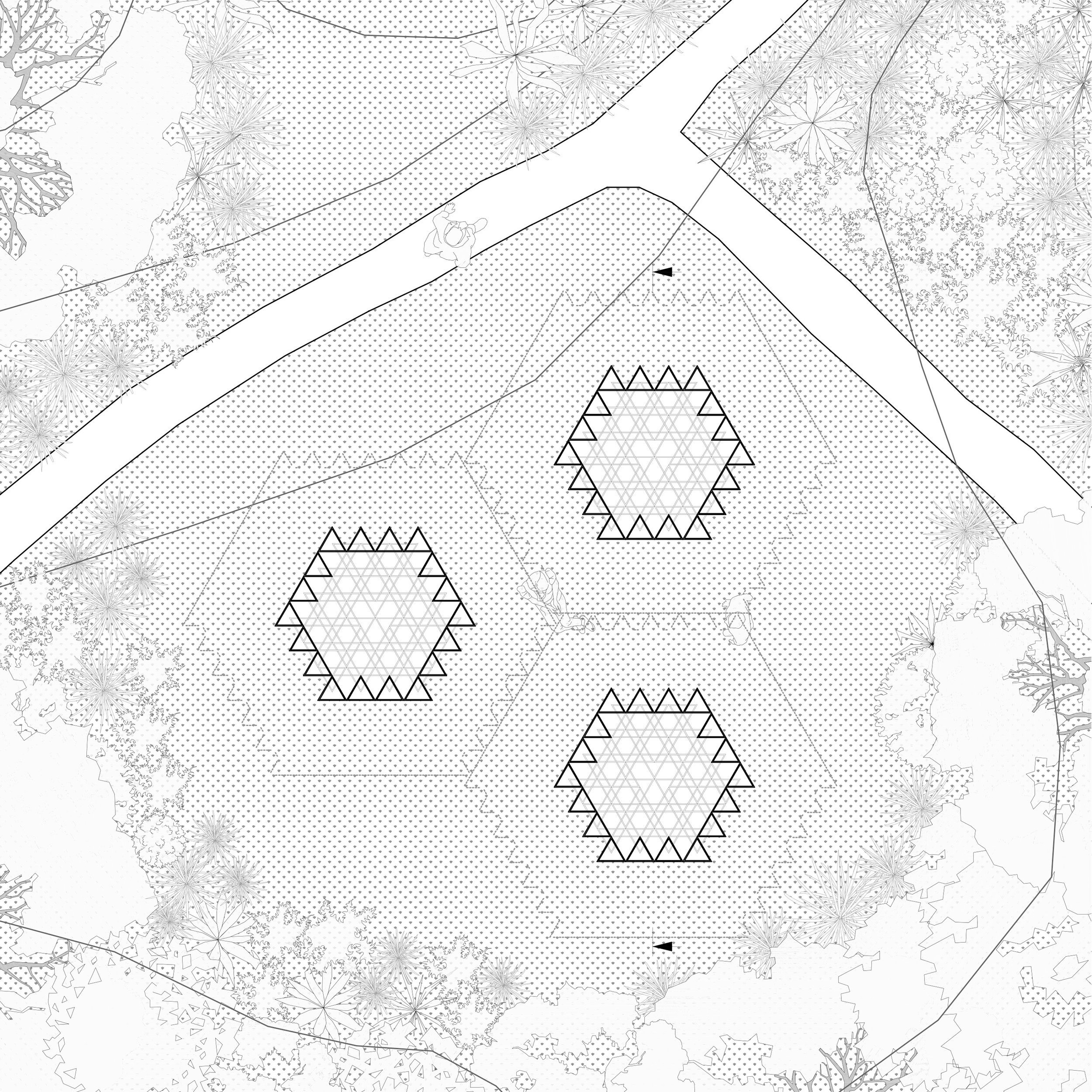“The pavilion is intended to exist in the environment as a sculptural host where organic elements can grow and live within its cracks and spaces”
Tripartite Pavilion
Shanghai, China
The Tripartite Pavilion was commissioned for the World Innovation and Entrepreneurship Expo. Inspired by the idea of a multiplied motif and play of geometries, the Tripartite Pavilion uses a single triangular concrete block to create three individual pedestals linked together as they grow upwards towards each other. The Tripartite Pavilion's pedestals create a visual sculpture in the landscape and a three-dimensional spatial experience. From season to season, the Tripartite Pavilion changes in appearance from weathering of the concrete blocks and as the landscape changes around it.
Within the concrete triangles are colored pieces of glass that cast colored shadows as they move across the block surfaces and create an emotional warmth in juxtaposition to the cold concrete blocks.
The pavilion structure is created by the triangular concrete blocks using a tong and groove capture, with each blocking sliding into the one above and below. The interlocking connection allows the weight transfer from top to bottom and holds each pedestal in suspension as blocks stack up and outwards.
Placed within and surrounded by nature, the pavilion is intended to exist in the environment as a sculptural host for ecologies where moss, ice, and other organic elements can grow and live within its cracks and spaces.
Site Plan
Section
Design Team:
AUGUST GREEN:
Kyle MertensMeyer_Design Director
Liu Cun Yi_Project Designer + Manager
Charles Tsao_Project Designer
Zoia Pushkova_Architect + BIM
Consultants:
Seasonal Environments









